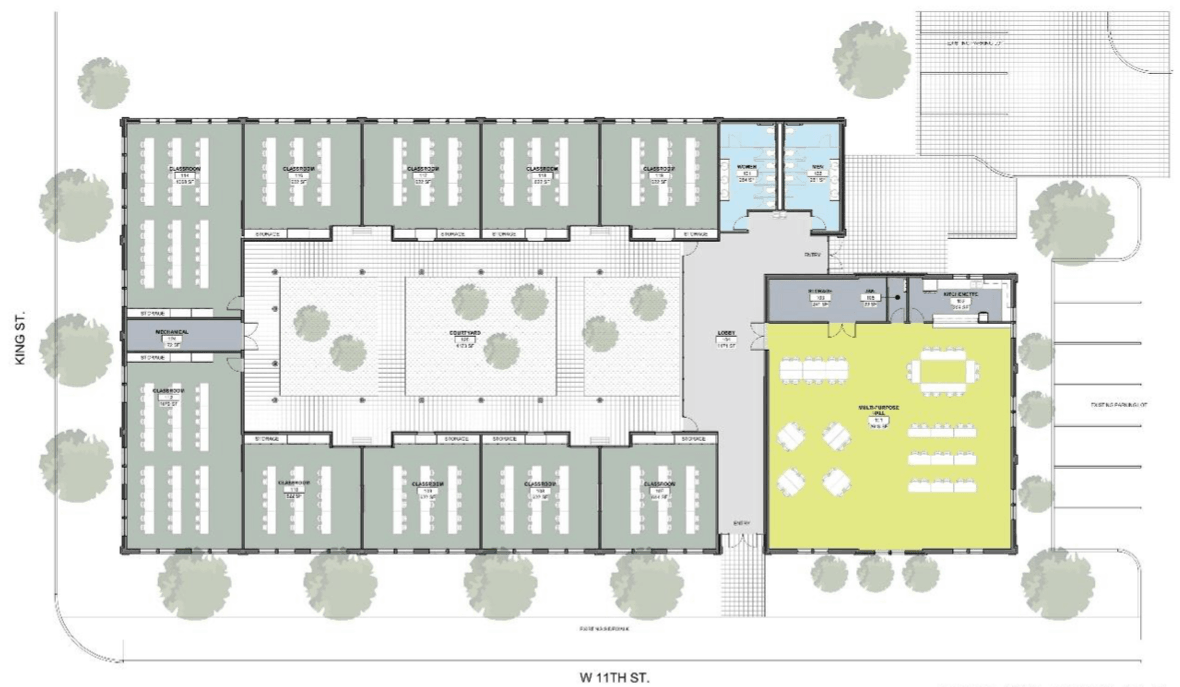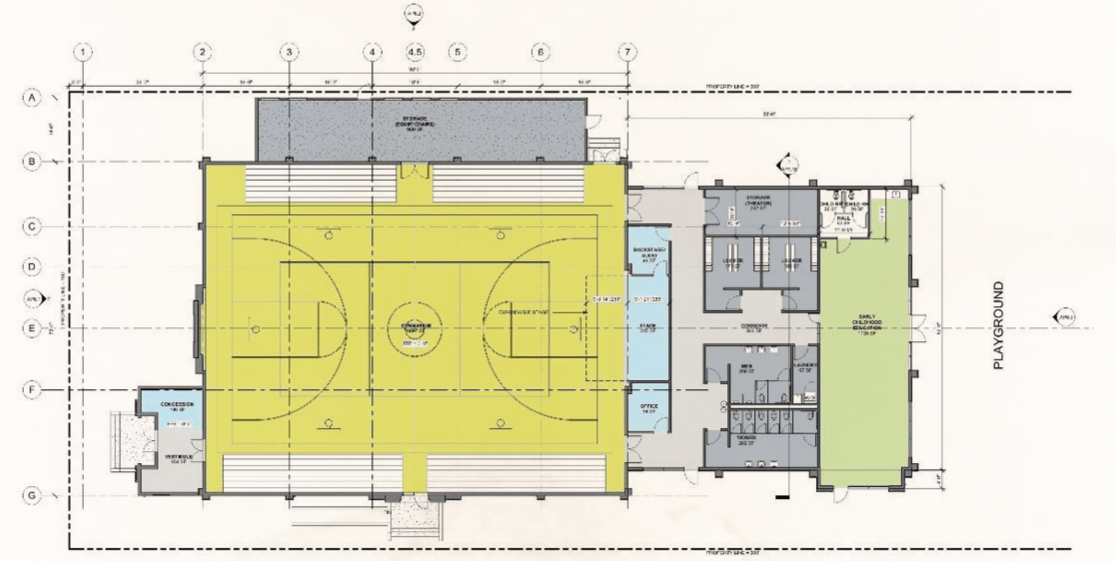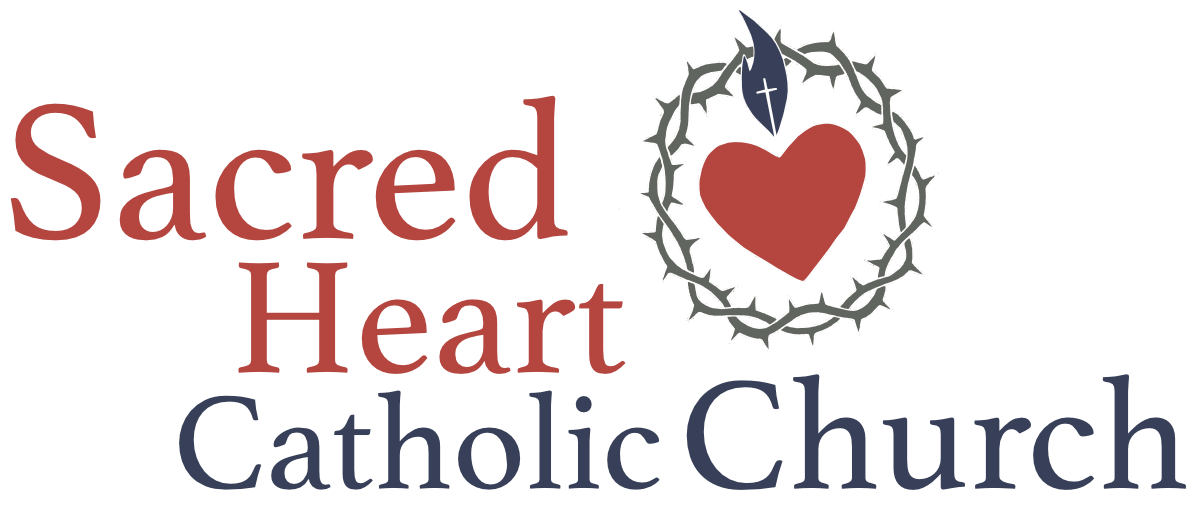Our Future
Our Future Building Plans - Sacred Heart Pastoral Plan

Sacred Heart Catholic Church, built 90 years ago, has a normal seating capacity of 450. The church is located in the heart of old Medford, an area that has seen dramatic change.
What was once a small parish has grown over decades to be the 12th largest parish in the Archdiocese (Sacred Heart Catholic Church has about 2,400 households)
The parish works hard to live out its mission to “proclaim the good news…. where all are welcome”. As Medford has grown, so has the Parish with both a large and active Spanish speaking community, large faith formation and adult classes, and fully attended Masses. Sacred Heart is simply running out of space to accommodate its many ministries.
Realizing that the lack of a current master plan would hamper Sacred Heart’s growth led the Pastoral and Administrative Councils to create a long-term strategic planning committee years ago.
For the first two years of its existence, this committee embarked on an intense listening process that engaged parishioners, staff and the broader Medford community to discern Parish needs.
AT PRESENT:
- Sacred Heart has grown 2-3% averaged overtime. Medford is expected to continue growing.
- Masses are full.
- Sacred Heart has 40 active ministries that conduct meetings at least once a month; Some meet weekly.
- Sacred Heart has approximately 300 young children involved in religious education programs each week, 100-150 middle school and high school youth and nearly 400 adults.
These needs together with the desire to produce a more welcoming and hospitable environment, led Sacred Heart to initiate and develop this Master Plan.
THE FIRST PHASE IS THE NEW FAITH FORMATION BUILDING
The new Faith Formation Center will consist of 10 classrooms, a hall, kitchenette, storage room, mechanical room, janitor’s closet and men and women restrooms.

12,750 SQUARE FEET FAITH FORMATION CENTER
- 10 Classrooms
- Multipurpose Hall
- Women’s Restroom
- Men’s Restroom
- Kitchenette
- Storage
- Custodial Closet
- Mechanical Room
- Entry Lobby
SECOND PHASE SACRED HEART SCHOOL GYM
The Sacred Heart School Gym will be renovated to bring it to current standards. The single story additions done in the 1950s’ will be demolished with the exception of a portion on the east side that will be used for storage.

The new construction on the South side of the gym will contain a stage; back stage audio control, office, storage room, mechanical room, two locker rooms, laundry room, men and women restrooms and early child education room with the required children restrooms
REMODEL EXISTING SCHOOL GYM
- Replace Gym’ roof
- Replace Locker Rooms
- Replace Women’s Restrooms
- Replace Men’s Restrooms
- Replace Laundry Room
- Replace Stage, and Stage Storage
- Create new Early Childhood Education Room
- Re-finish Vestibule / Concession
Address 517 W 10th Street, Medford, OR 97501
Office Hours Monday - Friday, 9:00am - 1:00pm
Phone 541-779-4661 • Fax 541-774-9474
517 W 10th Street, Medford, OR 97501
Monday - Friday, 9:00am - 1:00pm
P 541-779-4661 • F 541-774-9474


